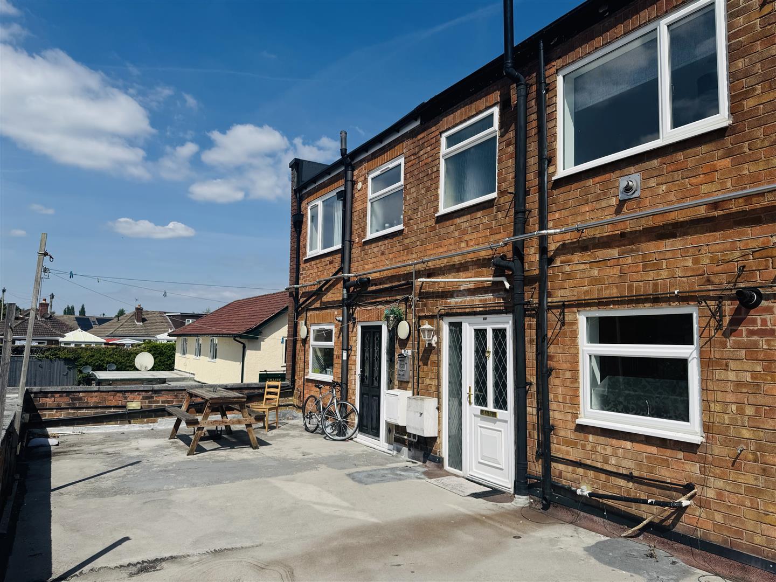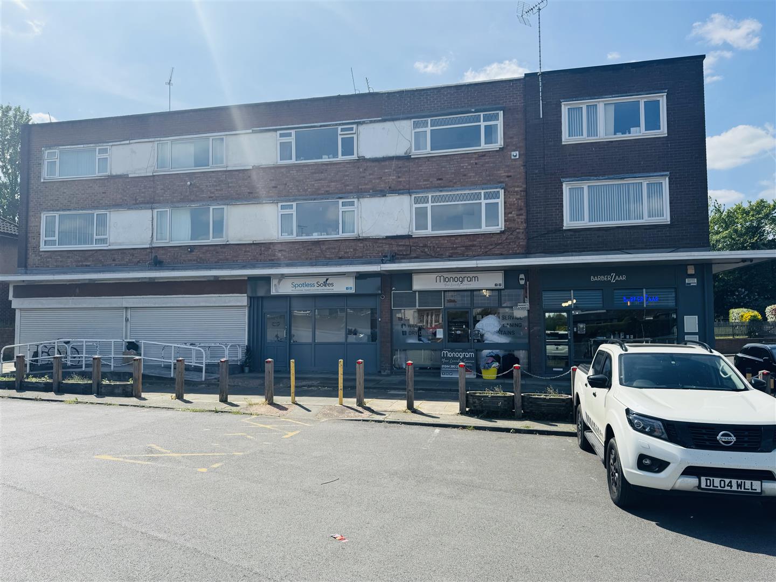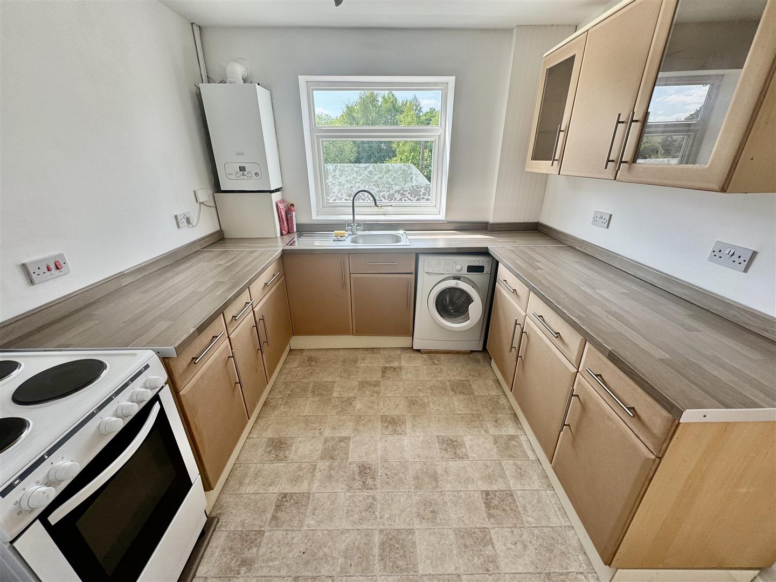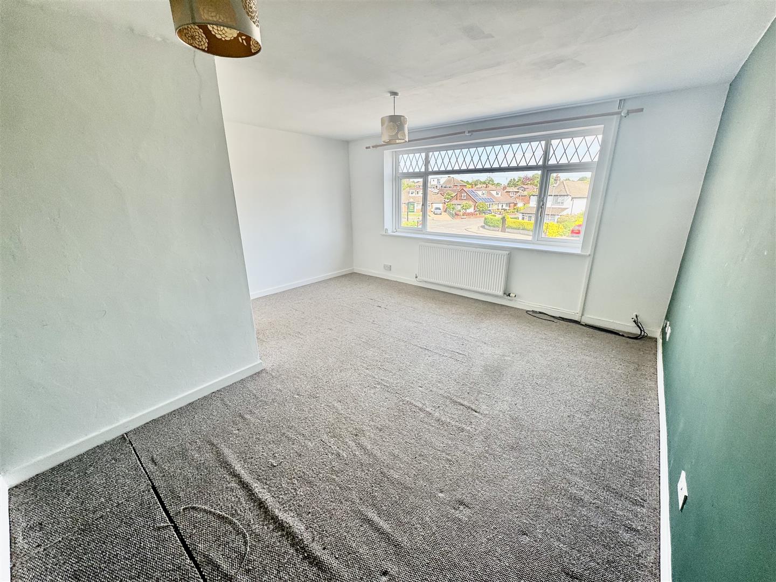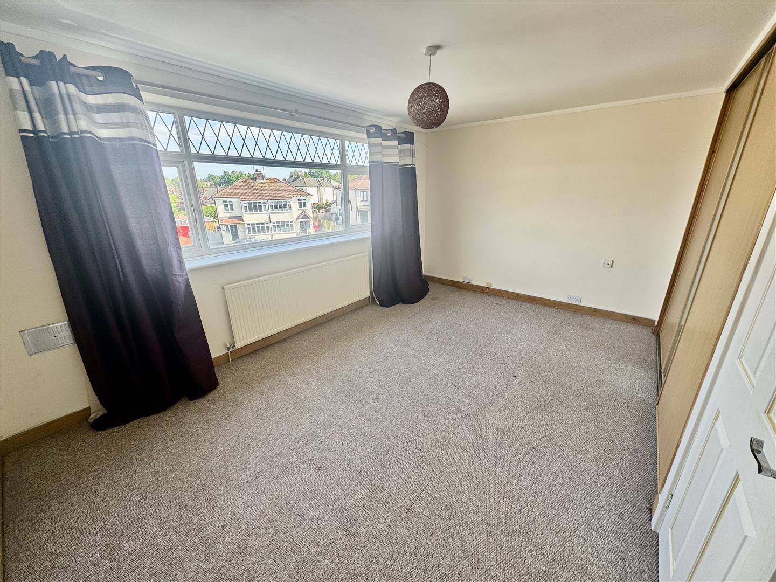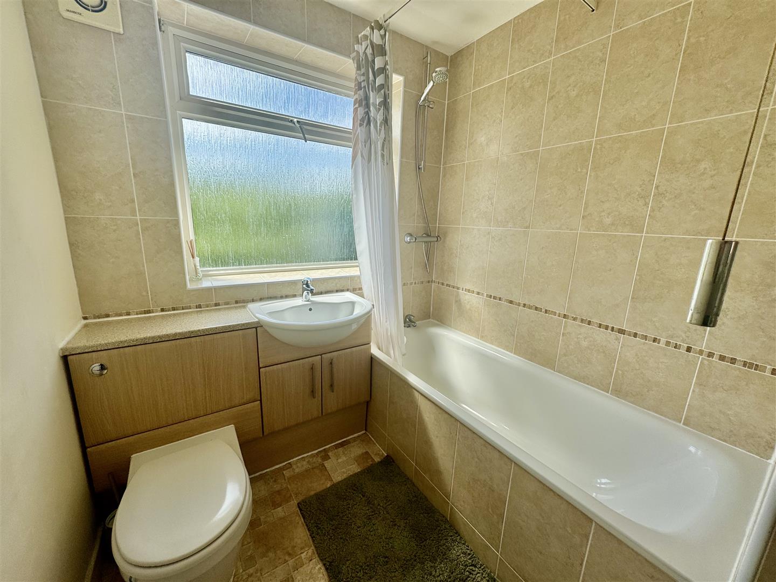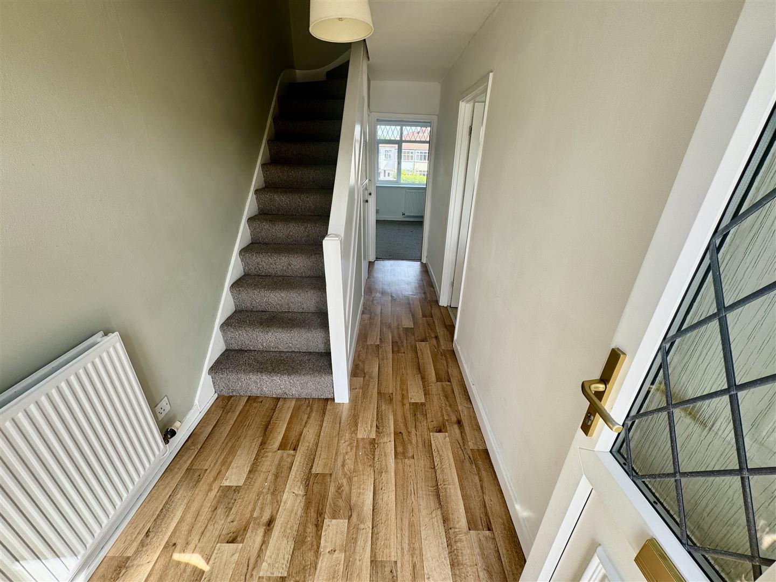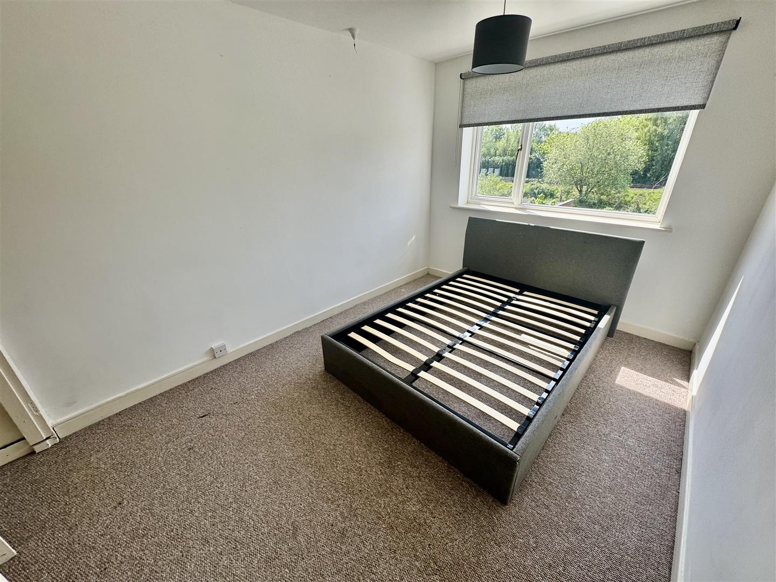Dicksons Drive, Newton, Chester
Property Features
- MODERN MAISONETTE
- SPACIOUS LIVING ROOM
- FITTED KITCHEN
- TWO BEDROOMS
- BATHROOM
- COMMUNAL PARKING
- GAS CENTAL HEATING
- DOUBLE GLAZING
- POPULAR LOCATION
- NO ONWARD CHAIN
Property Summary
Full Details
DESCRIPTION
This delightful maisonette offers a perfect blend of adaptable accommodation and convenience. With its light and spacious layout, this property is ideal for those seeking to live in this sought-after area. Benefitting from gas central heating and double glazing the accommodation comprises an entrance hall, a spacious living room and fitted kitchen. The first-floor landing leads to two bedrooms and a bathroom. Externally there is a communal parking space.
LOCATION
Dicksons Drive is situated within the residential suburb of Newton, a perennially popular location, Newton is near to a series of highly regarded primary and secondary schools, as well as walking distance of various shopping facilities and the wide array of amenities within Hoole and Chester City. Excellent links to the wider Northwest communications network are available via nearby junctions with the A55 expressway and M53 motorway, along with fast and efficient mainline railway services to London and other significant areas of the country from the Chester General Station.
DIRECTIONS
Head south on Lower Bridge Street towards St Olave Street, turn right onto Castle Street, at the roundabout, take the 2nd exit onto Nicholas Street/A5268 and continue to follow A5268. At the roundabout, take the 1st exit onto Upper Northgate Street/A5116. Turn right onto A5116, Turn left onto Liverpool Road/A5116, At the roundabout, take the 2nd exit onto Brook Lane, turn left onto Dickson's Drive.
ENTRANCE HALL 4.65m x 1.75m (15'3 x 5'9 )
The property is entered via a leaded double-glazed UPVC front door, opening to wood grain-effect flooring, a radiator, and stairs rising to the first-floor accommodation. There are two storage cupboards beneath the stairs, with doors leading to the living room and kitchen.
LIVING ROOM 4.65m x 4.50m (max) (15'3 x 14'9 (max))
Featuring a window to the front elevation with a radiator beneath.
KITCHEN 3.20m x 2.92m (10'6 x 9'7 )
Fitted with a range of wall, base, drawer, and display cabinets complemented by stainless steel handles and wood grain-effect work surfaces. These incorporate a stainless steel single drainer sink unit with mixer tap and a window overlooking the rear elevation. A wall-mounted Baxi combi boiler is installed. The washing machine, cooker, and fridge freezer are included in the sale.
FIRST FLOOR LANDING
Doors lead to both double bedrooms and the bathroom.
BATHROOM 2.13m x 1.91m (7'0 x 6'3)
Installed with a modern white suite comprising a panelled bath with thermostatic shower over, a vanity unit incorporating a dual-flush low-level WC, and a wash hand basin. The walls are partially tiled, and there is a built-in cupboard, extractor fan, and opaque window to the rear elevation.
BEDROOM ONE 4.65m x 2.97m (15'3 x 9'9)
Fitted with a range of wardrobes with sliding doors, and a window to the front elevation with a radiator beneath.
BEDROOM TWO 3.58m x 2.79m (11'9 x 9'2 )
Featuring a window to the rear elevation, a radiator below, and a built-in wardrobe space.
EXTERNALLY
Communal Parking Space
ADDENDUM
The property has been generating a rental income of approximately £800 per calendar month.
SERVICES TO PROPERTY
The agents have not tested the appliances listed in the particulars.
Council Tax Banding: A
LEASEHOLD: 199 Years from 2015. 189 Years Remaining.
Ground Rent: £200.00
No Service Charge
ARRANGE A VIEWING
Please contact a member of the team and we will arrange accordingly.
All viewings are strictly by appointment with Town & Country Estate Agents Chester on 01244 403900.
SUBMIT AN OFFER
If you would like to submit an offer please contact the Chester branch and a member of the team will assist you further.
SUBMIT AN OFFER
If you would like to submit an offer please contact the Chester branch and a member of the team will assist you further.

